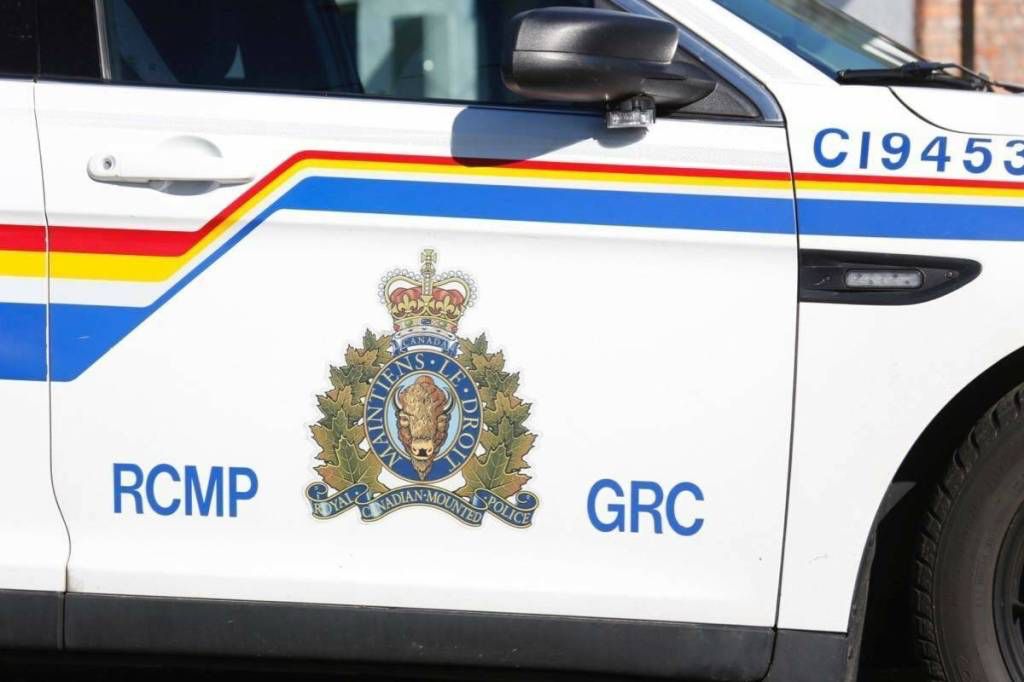The Surrey City Development Corporation (SCDC) has submitted a rezoning application for a four-tower project beside Gateway SkyTrain Station. The proposal covers a 5.7-acre site at 108 Avenue and University Drive, aiming to deliver 1,814 rental homes, commercial retail space, public greenways, and possibly an elementary school integrated into Tower 3’s podium.
Site & Context
The subject site sits southwest of Gateway Station, covering:
- 10744 133 Street
- 10725–10757 University Drive
- 13310–13350 108 Avenue
Boundaries: 108 Ave (north), University Dr (east), Whalley Athletic Park (south), 133 St (west).
It is currently vacant, formerly home to the Sunshine Housing Co-op, which relocated to 104 Avenue & 132 Street.
BC Assessment (July 2024): Combined property valuation totals $56.38 million.
Housing Program
The project proposes 1,814 residential units, all market rentals:
- Studios: 264
- 1-Bedrooms: 825
- 2-Bedrooms: 489
- 3-Bedrooms: 236
Tower 1 (Phase 1) will be secured as market rental for minimum 60 years.
Tower Phasing & Heights
The towers will be built in four phases along Bolivar Creek:
- Tower 1 (NW corner): 40 storeys | 478 units
- Tower 2 (south of T1): 44 storeys | 441 units
- Tower 3 (east of creek): 44 storeys | 475 units
Tower 4 (SE corner): 40 storeys | 420 units
Amenities & Retail
- Indoor amenity: 31,872 sq. ft
- Outdoor amenity: 55,789 sq. ft (City will require cash-in-lieu for indoor shortfall)
- Retail: ~9,200 sq. ft (2,500 sq. ft in Tower 2, 6,700 sq. ft in Tower 4)
- Parking: 1,814 stalls (six-level underground)
- Bicycle parking: 1,200 stalls
Bolivar Creek will be retained and integrated with stormwater-fed rain gardens, creating a natural feature through the site.
School Podium Option
SCDC is exploring an alternative Tower 3 podium design with:
- An urban elementary school (capacity ~655 students, three levels)
- A Neighbourhood Learning Centre, including an Indigenous Learning Hub and childcare facilities
If approved, Tower 3 may rise to 50 storeys, with residential units starting at Level 5.
Project Timeline
- Public Hearing: Scheduled for October 20, 2025
- Target occupancy:
- Tower 1: Q2 2030
- Tower 3: Q2 2031
- Towers 2 & 4: Q2 2032
- Full completion: Expected by 2032
At a Glance (Sidebar Box Suggestion)
- Site area: 5.7 acres
- Total homes: 1,814 (market rental)
- Towers: 40–44 storeys (x4)
- Retail space: ~9,200 sq. ft
- Parking/Bike stalls: 1,814 / 1,200














Leave a comment